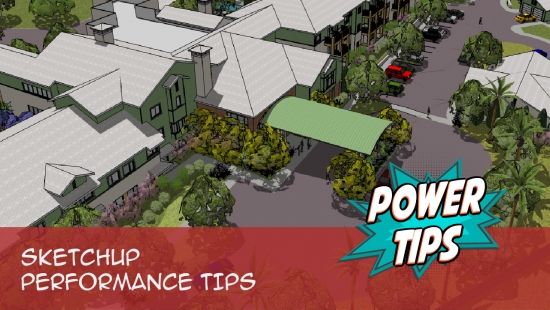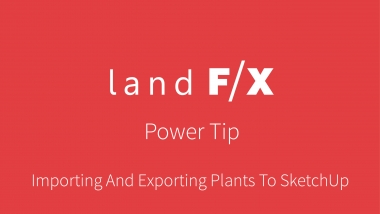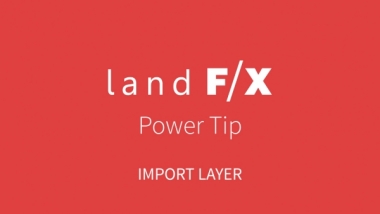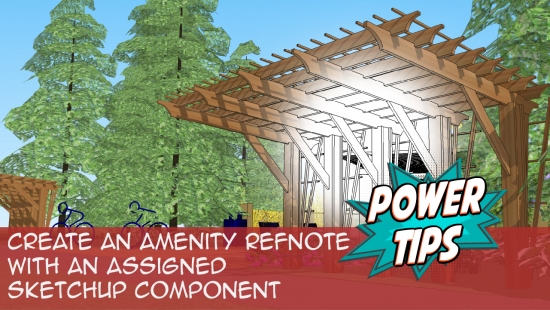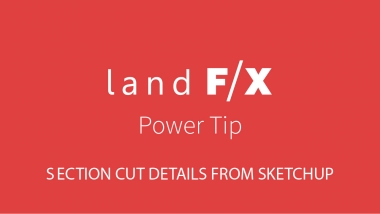SketchUp Overview
Welcome to our SketchUp documentation section. SketchUp is a powerful 3D program that can turn your site design into a vivid 3D rendering. Your license of our software give you access to both our 3D Connection (available from our F/X Planting ribbon in CAD) and our Planting F/X Plugin for SketchUp.
SketchUp is a separate piece of software from AutoCAD or our plugins. Need SketchUp? Download it here.
Note that we no longer support SketchUp 8. We only support versions {jumi[*32]} and newer.
 Resources for SketchUp
Resources for SketchUp
See our collection of brief SketchUp Power Tip videos. Here are a few of the most recent ones:
Webinars
Want to go more in depth? We provide free hourlong training sessions on almost every topic related to our software. Browse our SketchUp webinars.
- Ask Us Anything: Spotlight on SketchUp: Have your most pressing questions about the Land F/X Plugin for SketchUp answered, and learn how this powerful tool integrates with your design workflow. (1 hr 1 min)
- Simplified SketchUp Modeling: Learn about some essential tools and tricks for maximizing the quality of your 3D rendering while minimizing your time spent on it. Opening with a tutorial on creating your base files within SketchUp, directly from the finished CAD plans, we move on to a few pointers on where to focus your time within the model and how to use other post-processing tools to create a realistic representation as efficiently as possible. (1 hr 3 min)
- 3D Connection Basics for SketchUp: Learn how to use the Land F/X 3D connection tool to integrate your CAD design into a working 3D model. (1 hr 2 min)
- SketchUp Basics: This webinar will introduce you to 3D modeling in SketchUp, giving you a basic understanding of some of the most important tools and concepts you need to use SketchUp for your designs. (1 hr 3 min)
- SketchUp for Intermediate Users: We'll show you some helpful tools from the SketchUp Extension Warehouse and give you some tips on creating and using SketchUp components. (1 hr 1 min)
- SketchUp Basics: Part 2: Learn the proper use of components and when to use groups. We'll also show you some right-click options when dealing with objects in your drawing, line and segment techniques, rotate and copy tools, and how to use the paint and texture options. (1 hr 2 min)
- The Land F/X SketchUp Connection: Basics: In this basic workflow, we go over exporting a site and planting plan from AutoCAD to SketchUp. We also show you some basic SketchUp tools, as well as additional features included in our plugin for SketchUp. (1 hr 17 min)
- The Land F/X SketchUp Connection: Intermediate: We'll show you how to create a more complex 3D model using the Connection. We’ll include some simple grading, custom plant components, and a primer on using photos in SketchUp. (1 hr 21 min)
- The Land F/X SketchUp Connection: Advanced: We’ll go through the workflow for a detailed 3D model based on a full grading plan with contextual grading. You’ll then learn how to take the plan to a point at which you can continue with your favorite renderer for a photorealistic image. (1 hr 4 min)
- Using Photoshop in Post-Production Renderings Part 3: The third part of our Photoshop webinar series includes a demonstration of how to set up a scene in SketchUp and then use it as a base for creating an effective perspective rendering with Photoshop. (1 hr 11 min)
- AutoCAD Basics: Create a Base Plan for Your Site: We'll show you how to use SketchUp and AutoCAD to create a base plan for your landscape, irrigation, or hardscape design. (58 min)
- Creating Section Elevations With SketchUp: Do you create your own section elevations strictly in AutoCAD? We'll show you how to use SketchUp to generate elevations during this process while also using Land F/X to confirm the final outcome of your design. (1 hr 2 min)
- Guest webinars: We often produce guest webinars presented by SketchUp experts in the Land F/X community. Here are just a few:
- 3D Modeling a Landscape Design in SketchUp & Lumion: 3D modeling is the future of design, and a great way to provide a striking preview of your intended design. Josh Webb from Stack Rock Group shows you how easy it can be to create an awesome visual for your clients in a surprisingly short time. (54 min)
- Turn a 3D Render into a Video with Land F/X, Lumion, and Davinci Resolve: Join Pat Pabich from YTL, Inc. as he outlines his most important considerations for making a 3D video rendering. Pat goes over some helpful tools YTL uses to move from CAD to 3D and even further to a polished, color-corrected professional video. (1 hr 30 min)
- SketchUp and Lumion Rendering Techniques with Mike Brightman: Mike Brightman demonstrates how to create amazing 3D renders with Lumion. He also covers the connection between Land F/X, SketchUp, and Lumion. (1 hr)
- Terrain Modeling In SketchUp: Daniel Tal returns to teach us about terrain modeling in SketchUp. Daniel models a terrain site plan live, carefully reviewing the tools and steps required to achieve a digital elevation model. (1 hr 2 min)
- SketchUp Extensions: Join Land F/X and Daniel Tal for a webinar covering the SketchUp Extension Warehouse. The Extensions comprise a wide range of powerful tools designed to streamline and enhance the modeling process by vastly increasing SketchUp's functionality. (1 hr 2 min)
- SketchUp Introduction to Site Grading: This webinar will walk you through the step-by-step process of creating organic surfaces that represent grades and terrain. Presenter Daniel Tal builds on each step and demonstrates different grading typologies and approaches. (1 hr 2 min)
- Browse our guest webinars.
 Getting Started with SketchUp
Getting Started with SketchUp
Before you can bring your designs between CAD and SketchUp, you'll need to complete a few setup steps, as well as get to know our 3D Connection tool. Here's how to get started.
Articles
-
Download and install our Planting F/X Plugin for SketchUp. Our plugin for SketchUp installs some essential tools within SketchUp and allows you to connect with CAD.
This article includes a video.
- Set up your SketchUp Library folder, where you'll store all your SketchUp-related content. Note: This step is also covered in the SketchUp plugin installation instructions. We've also included specific instructions for the library folder in case you need to change the folder location.
-
The Land F/X 3D Connection is included in your installation of one of our AutoCAD plugins. It allows you to send blocks and layers between CAD and SketchUp. Learn how it works and how to use it to turn your CAD drawings into 3D models.
This article includes a video.
- Set the units in SketchUp and CAD: It's imperative that your units be set correctly and consistently in both CAD and SketchUp. Learn how to do it right.
- Set a User Coordinate System in your drawing before bringing it into SketchUp.
-
Additional SketchUp resources: Learn all about some helpful third-party rendering tools and tutorials.
This article includes a video.
Webinars
- 3D Connection Basics for SketchUp: Learn how to use the Land F/X 3D connection tool to integrate your CAD design into a working 3D model. (1 hr 2 min)
- Ask Us Anything: Spotlight on SketchUp: Have your most pressing questions about the Land F/X Plugin for SketchUp answered, and learn how this powerful tool integrates with your design workflow. (1 hr 1 min)
- SketchUp Basics: This webinar will introduce you to 3D modeling in SketchUp, giving you a basic understanding of some of the most important tools and concepts you need to use SketchUp for your designs. (1 hr 3 min)
- SketchUp for Intermediate Users: We'll show you some helpful tools from the SketchUp Extension Warehouse and give you some tips on creating and using SketchUp components. (1 hr 1 min)
- SketchUp Basics: Part 2: Learn about the proper use of components and when to use groups. We'll also show you some right-click options when dealing with objects in your drawing, line and segment techniques, rotate and copy tools, and how to use the paint and texture options. (1 hr 2 min)
- The Land F/X SketchUp Connection: Basics: In this basic workflow, we go over exporting a site and planting plan from AutoCAD to SketchUp. We also show you some basic SketchUp tools, as well as additional features included in our Planting F/X Plugin for SketchUp. (1 hr 17 min)
- The Land F/X SketchUp Connection: Intermediate: We'll show you how to create a more complex 3D model using the Connection. We’ll include some simple grading, custom plant components, and a primer on using photos in SketchUp. (1 hr 21 min)
- The Land F/X SketchUp Connection: Advanced: We’ll go through the workflow for a detailed 3D model based on a full grading plan with contextual grading. You’ll then learn how to take the plan to a point at which you can continue with your favorite renderer for a photorealistic image. (1 hr 4 min)
- AutoCAD Basics: Create a Base Plan for Your Site: We'll show you how to use SketchUp and AutoCAD to create a base plan for your landscape, irrigation, or hardscape design. (58 min)
- Browse our SketchUp webinars.
 Land F/X SketchUp Tools
Land F/X SketchUp Tools
Just as Land F/X adds a whole set of tools to your AutoCAD interface, our SketchUp plugin adds a familiar set of tools to SketchUp. Learn all about each of our tools within SketchUp.
Articles
-
Projects: The SketchUp version of the Land F/X Projects tool, this feature gives you access to all the plants and site amenities you've added to each of your Land F/X projects. As with any of our AutoCAD plugins, remember to create a new project for each of your designs. You can even create new projects and build your plant palette and your inventory of site amenities from within SketchUp.
This article includes a video.
-
Import Layer From CAD: Use this tool to bring individual layers from a CAD drawing into SketchUp.
This article includes a video.
-
Land F/X Import: Grab the plants and site amenities you've placed in a CAD drawing, and send them to SketchUp.
This article includes a video.
-
Add plants to your Land F/X project: To specify the plants you'll use in a SketchUp model, add those plants to your project. Remember: Use a different Land F/X project for each of your designs.
This article includes a video.
-
Place plants in your SketchUp model.
This article includes a video.
-
Place site amenities in your SketchUp model.
This article includes a video.
-
Concept Lines: As with our Concept Lines tool in CAD, use this tool to represent linear usages in your site design such as vehicle, bicycle, or pedestrian travel. They can also serve as boundaries or screens for specific areas.
This article includes a video.
-
Object Info: Use this tool to view information about a plant or site amenity you've placed in SketchUp.
This article includes a video.
-
Schedule: Place a schedule of the plants and/or site amenities you've used in your SketchUp model
This article includes a video.
-
Export Design: Ready to bring your design into CAD, Rhino, or Revit? Export it first. You can then use the 3D Connection tool to import it into the platform of your choice.
This article includes a video.
-
Settings: Update our Planting F/X Plugin for SketchUp to the latest version, manage the location of your SketchUp Library folder, and validate your Support ID.
This article includes a video.
-
Planting F/X Plugin for SketchUp: Remember: These tools are only available in SketchUp once you've downloaded our plugin.
This article includes a video.
-
3D Connection: Though you access it from CAD, this feature is the most essential of our SketchUp tools.
This article includes a video.
Webinars
- Ask Us Anything: Spotlight on SketchUp: Have your most pressing questions about the Land F/X Plugin for SketchUp answered, and learn how this powerful tool integrates with your design workflow. (1 hr 1 min)
- 3D Connection Basics for SketchUp: Learn how to use the Land F/X 3D connection tool to integrate your CAD design into a working 3D model. (1 hr 2 min)
- The Land F/X SketchUp Connection: Basics: In this basic workflow, we go over exporting a site and planting plan from AutoCAD to SketchUp. We also show you some basic SketchUp tools, as well as additional features included in our Planting F/X Plugin for SketchUp. (1 hr 17 min)
- The Land F/X SketchUp Connection: Intermediate: We'll show you how to create a more complex 3D model using the Connection. We’ll include some simple grading, custom plant components, and a primer on using photos in SketchUp. (1 hr 21 min)
- The Land F/X SketchUp Connection: Advanced: We’ll go through the workflow for a detailed 3D model based on a full grading plan with contextual grading. You’ll then learn how to take the plan to a point at which you can continue with your favorite renderer for a photorealistic image. (1 hr 4 min)
- Browse our SketchUp webinars.
 Design Techniques
Design Techniques
Get the most out of your SketchUp installation.
Articles
-
SketchUp Resources: Mastering SketchUp takes some work. Start your education here.
This article includes a video.
-
Concept Lines: This tool is incredibly helpful in both CAD and SketchUp for marking off specific areas and usages in your site designs. Get to know it, and use it to your advantage.
This article includes a video.
- Export Nodes to Lumion from SketchUp: If you want to take your planting design into Lumion, you can use these steps to expedite the population of trees and shrubs in your Lumion render.
Webinars
- Simplified SketchUp Modeling: Learn about some essential tools and tricks for maximizing the quality of your 3D rendering while minimizing your time spent on it. Opening with a tutorial on creating your base files within SketchUp, directly from the finished CAD plans, we move on to a few pointers on where to focus your time within the model and how to use other post-processing tools to create a realistic representation as efficiently as possible. (1 hr 3 min)
- SketchUp Basics: This webinar will introduce you to 3D modeling in SketchUp, giving you a basic understanding of some of the most important tools and concepts you need to use SketchUp for your designs. (1 hr 3 min)
- SketchUp Basics: Part 2: Learn about the proper use of components and when to use groups. We'll also show you some right-click options when dealing with objects in your drawing, line and segment techniques, rotate and copy tools, and how to use the paint and texture options. (1 hr 2 min)
- The Land F/X SketchUp Connection: Basics: In this basic workflow, we go over exporting a site and planting plan from AutoCAD to SketchUp. We also show you some basic SketchUp tools, as well as additional features included in our Planting F/X Plugin for SketchUp (1 hr 17 min)
- The Land F/X SketchUp Connection: Intermediate: We'll show you how to create a more complex 3D model using the Connection. We’ll include some simple grading, custom plant components, and a primer on using photos in SketchUp. (1 hr 21 min)
- The Land F/X SketchUp Connection: Advanced: We’ll go through the workflow for a detailed 3D model based on a full grading plan with contextual grading. You’ll then learn how to take the plan to a point at which you can continue with your favorite renderer for a photorealistic image. (1 hr 4 min)
- Turn a 3D Render into a Video with Land F/X, Lumion, and Davinci Resolve: Join Pat Pabich from YTL, Inc. as he outlines his most important considerations for making a 3D video rendering. Pat goes over some helpful tools YTL uses to move from CAD to 3D and even further to a polished, color-corrected professional video. (1 hr 30 min)
- Using Photoshop in Post-Production Renderings Part 3: The third part of our Photoshop webinar series includes a demonstration of how to set up a scene in SketchUp and then use it as a base for creating an effective perspective rendering with Photoshop. (1 hr 11 min)
- Creating Section Elevations With SketchUp: Do you create your own section elevations strictly in AutoCAD? We'll show you how to use SketchUp to generate elevations during this process while also using Land F/X to confirm the final outcome of your design. (1 hr 2 min)
- SketchUp and Lumion Rendering Techniques with Mike Brightman: Mike Brightman demonstrates how to create amazing 3D renders with Lumion. He also covers the connection between Land F/X, SketchUp, and Lumion. (1 hr)
- Terrain Modeling In SketchUp: Daniel Tal returns to teach us about terrain modeling in SketchUp. Daniel models a terrain site plan live, carefully reviewing the tools and steps required to achieve a digital elevation model. (1 hr 2 min)
- SketchUp Introduction to Site Grading: This webinar will walk you through the step-by-step process of creating organic surfaces that represent grades and terrain. Presenter Daniel Tal builds on each step and demonstrates different grading typologies and approaches. (1 hr 2 min)
- 3D Modeling a Landscape Design in SketchUp & Lumion: 3D modeling is the future of design, and a great way to provide a striking preview of your intended design. Josh Webb from Stack Rock Group shows you how easy it can be to create an awesome visual for your clients in a surprisingly short time. (54 min)
- Browse our SketchUp webinars.
 Customize SketchUp
Customize SketchUp
Did you know that you can use your own custom symbols in SketchUp? Find out how.
Articles
-
Assign a custom SketchUp symbol to a plant or site amenity.
This article includes a video.
Webinars


